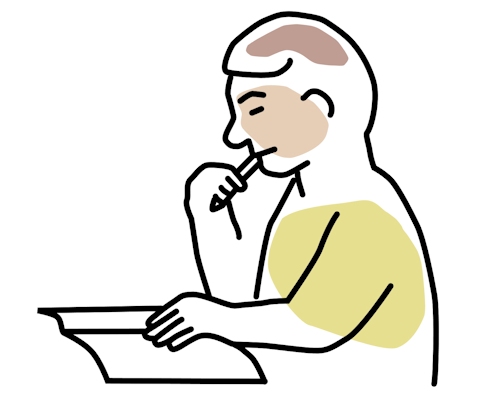Design brief

 Audio for slide 1 (mp3 |6|KB)
Audio for slide 1 (mp3 |6|KB)
But they're likely to be rather vague on the details.
This is generally because they don't have the technical understanding required to simply hand you a set of specifications for the project.
They may also not be aware of the full range of possibilities available until you present the various options to them.

 Audio for slide 3 (mp3 |6|KB)
Audio for slide 3 (mp3 |6|KB)
The design brief is the document that describes the client's objectives and sets out the requirements and final design.
There are three basic stages in preparing the brief, as shown below.

 Audio for slide 4 (mp3 |6|KB)
Audio for slide 4 (mp3 |6|KB)
1. Develop a preliminary design
Below are the typical steps involved in your first meeting with the client to establish a suitable design and the scope of the project.
- Show the client computer generated 3-D drawings of the different designs available.
- Identify the product options for the various components of the project.
- Discuss the budget and tailor the design accordingly.
- Agree on the preliminary design, project scope and budget.

 Audio for slide 5 (mp3 |6|KB)
Audio for slide 5 (mp3 |6|KB)
2. Develop a final design
The final design stage is where you collect all the detailed information you'll need to prepare the design brief. The steps involved are as follows:
1. Finalise the product selection on the items to be included, such as:
- cabinets, bench tops and appliances
- windows, doors and hardware
- plumbing fixtures, taps and accessories
- electrical fittings and lighting
- wall and ceiling finishes
- flooring (which may include tiles, timber, laminates, vinyl or carpet).

 Audio for slide 8 (mp3 |6|KB)
Audio for slide 8 (mp3 |6|KB)
The design brief is likely to contain the following elements:
- client's needs and objectives
- requirements and design features
- timeline for the project, showing milestones for particular stages
- budget
- standards that apply, including criteria that will be used to evaluate the finished project
- consultation arrangements.


Learning activity
Audio 9 (mp3 |6|KB)Your own workplace will use some form of design brief, even if it goes by a different name. Ask your boss or supervisor if you can have a look at the design brief for a job you've done recently, or one you're currently working on.
What elements does it include? Write down the main headings and briefly describe what each one covers. Share your answers with your trainer and other learners in the group.

 Go to Project plans
Go to Project plans

