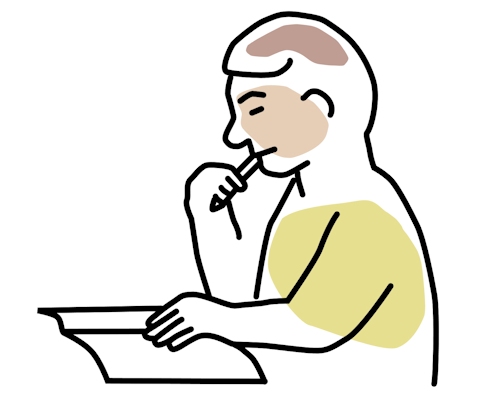Reading plans
 Audio for slide 2 (mp3 |6|KB)
Audio for slide 2 (mp3 |6|KB)
Plan view
The plan view shows what a structure looks like from above. That is, it gives you a 'bird's eye view'. The most common example of this type of drawing is a floor plan.
However, in a full set of drawings you'll also get a site plan, roof plan, electrical plan and various other specialised plan views.

 Audio for slide 3 (mp3 |6|KB)
Audio for slide 3 (mp3 |6|KB)
Elevation
An elevation is a side-on view of the structure. There are generally several elevations shown in building drawings, because different sides will have different design features.
The elevations are marked according to the direction that side is facing, such as 'North Elevation' or 'East Elevation'.


Learning activity
Audio 6 (mp3 |6|KB)As a kitchen and bathroom specialist, you'll have your own detailed plans showing the cabinets, bench tops and other features included in the installation. These drawings will probably have been generated in a computer aided design (CAD) software program, which will also provide 3D views of the project for the client to see.
Click on the links below to see the plan, elevations and 3D views of a kitchen. Position the windows on your screen so you can look at them side by side. Alternatively, if you only have a small computer screen, you might prefer to print out the images and look at them on paper.
Examine the way particular features appear in each of the different views. For instance, look closely at the cook top in the three views, and then the cabinets above the cook top.
The ability to mentally rotate images and understand what they look like from above, from the side and in 3D is very important in plan reading.

 Go to Site safety
Go to Site safety

