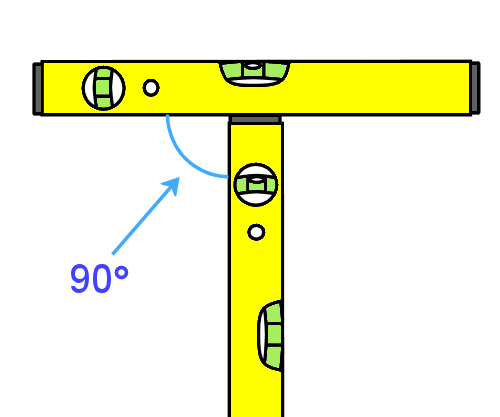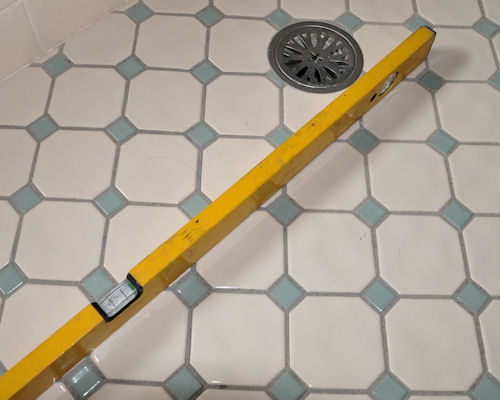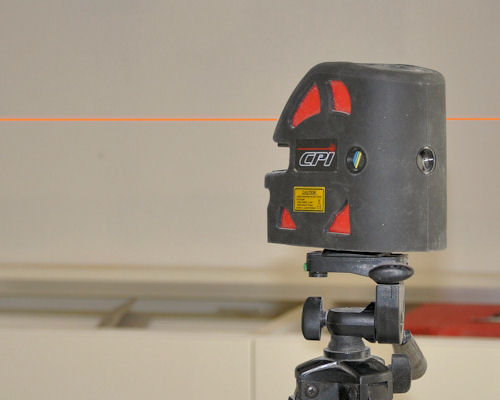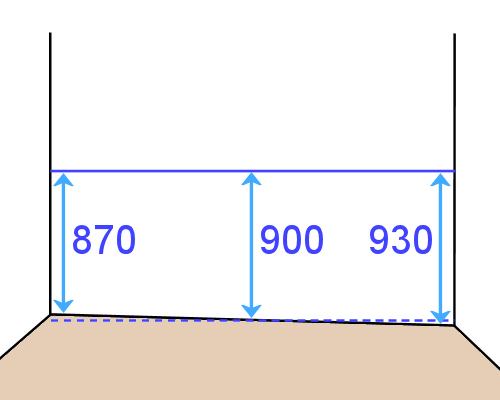Level checks
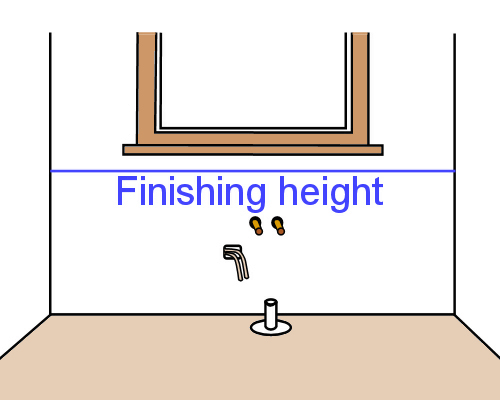 Audio for slide 3 (mp3 |6|KB)
Audio for slide 3 (mp3 |6|KB)
But before you check the levels, you need to know whether there is a specified height for the bench tops.
The finished height may have been specified to match existing units or fit under a window sill or other feature.
Once you know the height you're working to, subtract the thickness of the bench top and then draw a horizontal line around the room where the cabinets will go.
This will be the finishing height of the carcases.

The finished height may have been specified to match existing units or fit under a window sill or other feature.
Once you know the height you're working to, subtract the thickness of the bench top and then draw a horizontal line around the room where the cabinets will go.
This will be the finishing height of the carcases.

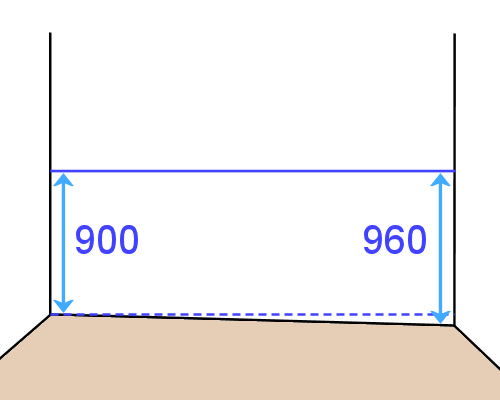 Audio for slide 5 (mp3 |6|KB)
Audio for slide 5 (mp3 |6|KB)
If a finished bench top height wasn't specified, you can simply work from the floor up.
However, you still need to think about the finished height, because if there's a significant fall in the floor, you might end up with a bench top that's too high at the low end.
For example, if you started with a height of 900 mm at the high end, and the overall fall was 60 mm, the bench top would be 960 mm above the floor at the low end.
This is too much.

However, you still need to think about the finished height, because if there's a significant fall in the floor, you might end up with a bench top that's too high at the low end.
For example, if you started with a height of 900 mm at the high end, and the overall fall was 60 mm, the bench top would be 960 mm above the floor at the low end.
This is too much.

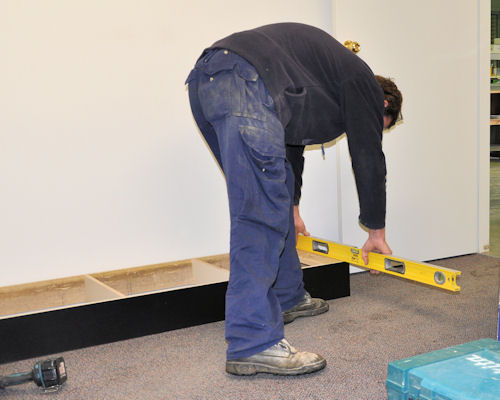 Audio for slide 7 (mp3 |6|KB)
Audio for slide 7 (mp3 |6|KB)
When you install the plinth (base framework), you'll need to accommodate the fall in the floor by either planing the material, packing under it, or both.
In some cases, the cabinets themselves can also be levelled with adjustable feet.
We'll talk more about these techniques in the units Adjusting cabinets on-site and Installing cabinets on-site.

In some cases, the cabinets themselves can also be levelled with adjustable feet.
We'll talk more about these techniques in the units Adjusting cabinets on-site and Installing cabinets on-site.


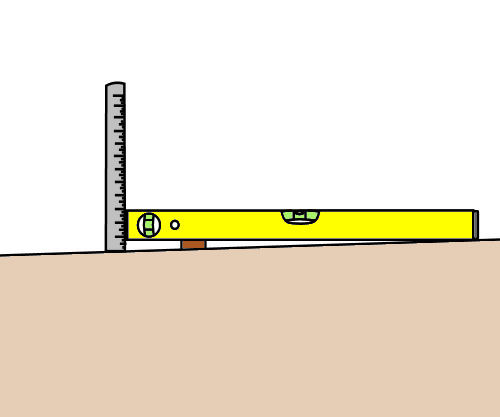
Learning activity
Audio 8 (mp3 |6|KB)Use your spirit level to check the floor levels in the building you're in. Look for the high and low spots by checking levels in various places. A 1200 mm level is best for this task. If the bubble is not in the centre of the vial, lift the level at one end until the bubble centres, and then put a packing piece in the gap to keep it level. Measure the gap with a tape measure or steel rule.
See if you can calculate the difference between the highest and lowest points by adding up the discrepancies.

 Go to Templates
Go to Templates